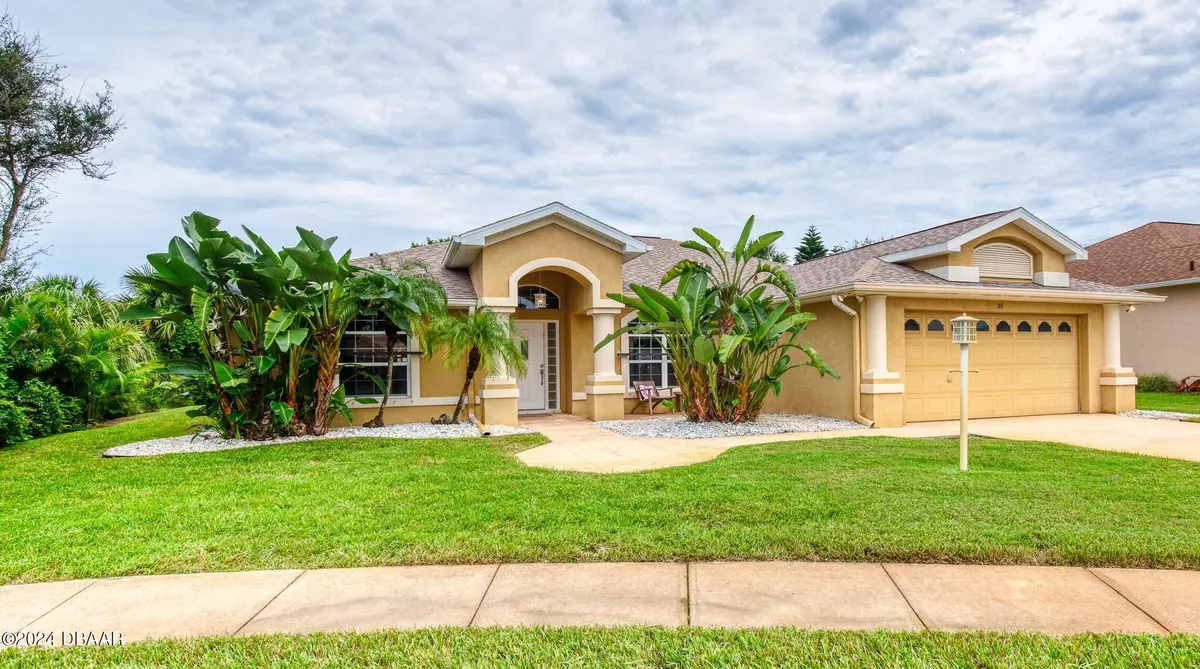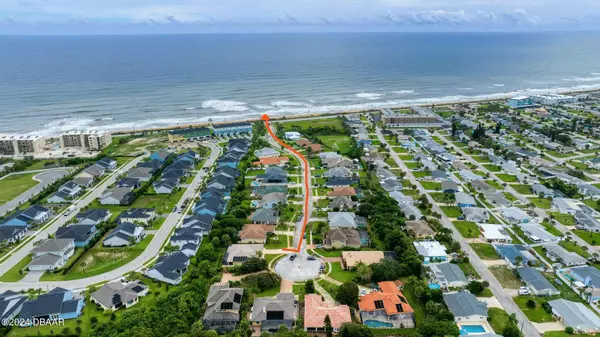$619,000
For more information regarding the value of a property, please contact us for a free consultation.
23 Spanish Waters DR Ormond Beach, FL 32176
3 Beds
2 Baths
2,659 SqFt
Key Details
Property Type Single Family Home
Sub Type Single Family Residence
Listing Status Sold
Purchase Type For Sale
Square Footage 2,659 sqft
Price per Sqft $214
MLS Listing ID 1203986
Sold Date 11/19/24
Style Other
Bedrooms 3
Full Baths 2
HOA Fees $37/ann
HOA Y/N Yes
Originating Board Daytona Beach Area Association of REALTORS®
Year Built 1994
Annual Tax Amount $7,167
Acres 0.19
Property Description
23 Spanish Waters Drive is an inviting coastal retreat nestled on the beautiful cul-de-sac of Spanish Waters, in the highly sought-after Ormond-by-the-Sea community. This meticulously maintained 3-bedroom, 2-bathroom home offers the perfect combination of modern comforts and beachside living. Located one block from direct beach access, enjoy the luxury of a private, gated entrance to the no-drive beach. The thoughtfully designed split bedroom floor plan is ideal for both family living and entertaining guests. This home features a spacious, open living area with vaulted ceilings, while updated bathrooms add a touch of luxury. A large window in the eat-in kitchen floods the space with natural light, making it perfect for enjoying your morning coffee or if you prefer outdoors, the screened in porch offers a nice alternative. The crown jewel of the backyard is the in-ground, solar-heated spa-pool with a soothing waterfall feature, a personal oasis for year-round enjoyment. Practical amenities include hurricane shutters and a home security system. Close to shops, restaurants, and Daytona International Airport and the Speedway. Square footage received from tax rolls. All information is intended to be accurate but not guaranteed.
Location
State FL
County Volusia
Area 18 - Ormond-By-The-Sea
Direction 5 Miles N of Granada Blvd. on Oceanside Blvd. West on Spanish Waters Drive.
Region Ormond Beach
City Region Ormond Beach
Rooms
Primary Bedroom Level One
Dining Room true
Interior
Interior Features Breakfast Bar, Ceiling Fan(s), Eat-in Kitchen, Split Bedrooms, Vaulted Ceiling(s)
Heating Central
Cooling Central Air
Flooring Carpet, Tile
Appliance Refrigerator, Microwave, Electric Water Heater, Electric Range, Electric Oven, Dishwasher
Heat Source Central
Exterior
Exterior Feature Storm Shutters
Parking Features Garage
Garage Spaces 2.0
Pool Screen Enclosure, Solar Heat
Utilities Available Electricity Connected
View Y/N No
Roof Type Shingle
Porch Screened
Total Parking Spaces 2
Garage Yes
Building
Lot Description Cul-De-Sac
Story 1
Foundation Slab
Sewer Public Sewer
Water Public
Architectural Style Other
Structure Type Block,Concrete,Stucco
New Construction No
Others
Pets Allowed Cats OK, Dogs OK
HOA Fee Include 450.0
Tax ID 3227-18-00-0090
Acceptable Financing Cash, Conventional, VA Loan
Listing Terms Cash, Conventional, VA Loan
Financing Conventional
Pets Allowed Cats OK, Dogs OK
Read Less
Want to know what your home might be worth? Contact us for a FREE valuation!
Our team is ready to help you sell your home for the highest possible price ASAP
Bought with Louise Robertson • Realty Pros Assured






