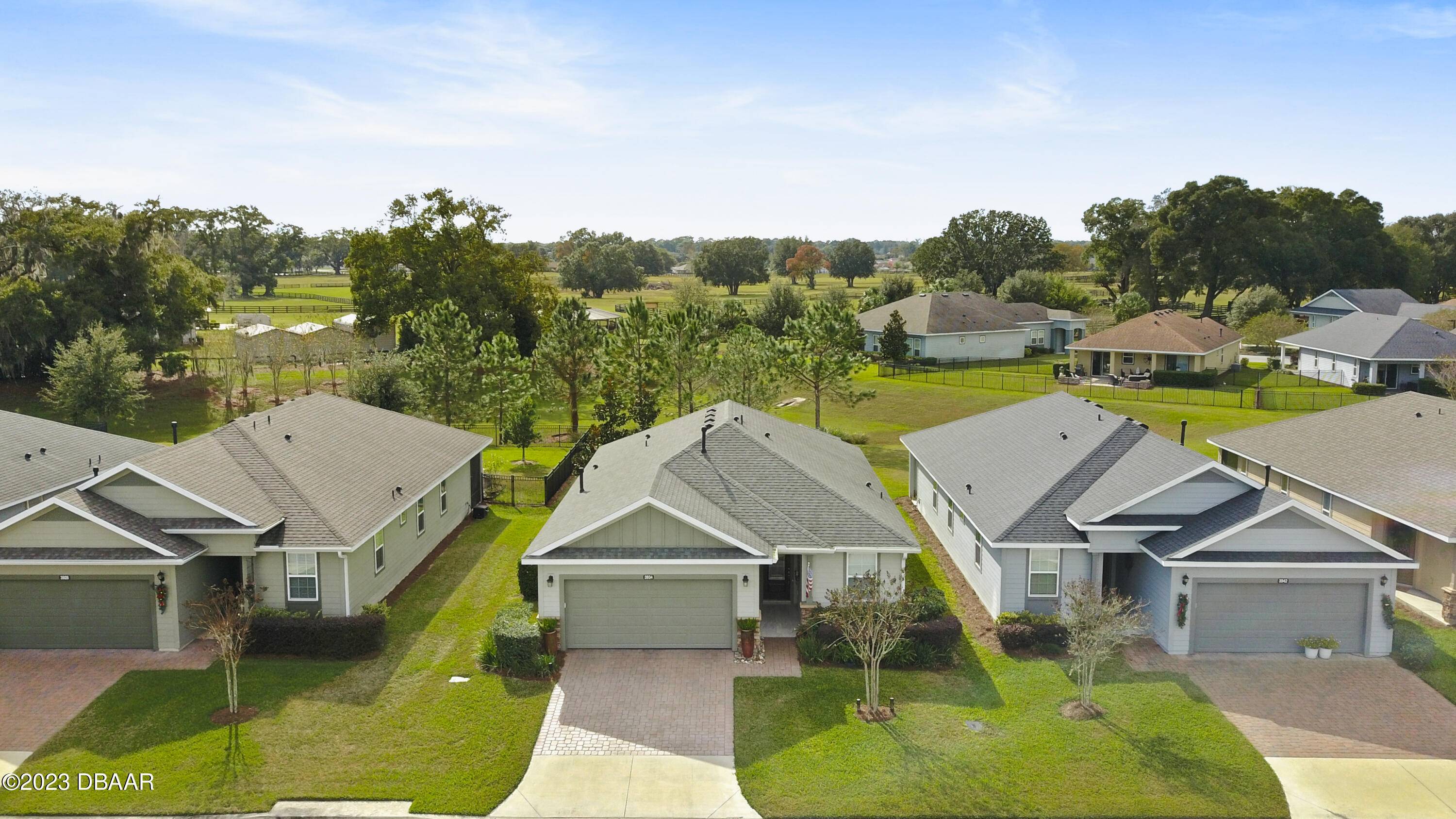$348,900
For more information regarding the value of a property, please contact us for a free consultation.
3934 NW 46th Terr Ocala, FL 34482
2 Beds
2 Baths
2,304 SqFt
Key Details
Property Type Single Family Home
Sub Type Single Family Residence
Listing Status Sold
Purchase Type For Sale
Square Footage 2,304 sqft
Price per Sqft $149
MLS Listing ID 1117159
Sold Date 03/29/24
Bedrooms 2
Full Baths 2
HOA Fees $527/qua
HOA Y/N Yes
Year Built 2018
Annual Tax Amount $2,963
Acres 0.15
Lot Dimensions 50x135
Property Sub-Type Single Family Residence
Source Daytona Beach Area Association of REALTORS®
Property Description
NO CDD! Beautiful single owner Shea built Rome model situated on a premium cul-de-sac lot with beautiful pasture view in the desirable Ocala Preserve golf community, just minutes from WEC, FAST, HITS, and more. This 2/2 with den, complete with a closet and easily converted into a third bedroom, boasts 1,454 sq feet under air with stunning finishes and custom upgrades - and it shows like a model. Approaching the front door, you will notice the walkway has been finished with beautiful custom tile. Upon entry you are greeted with tastefully selected tile flooring and tall ceilings. To your immediate right is your front-facing bedroom with large windows and deep closet, conveniently located next to your guest bathroom, while an accent shiplap wall adds character to this space. The bathroom features a shower/tub combo and deep vanity for guest's personals. Deep hall closet is great for extra storage. Continuing into the main living area, you'll see on the left a den/flex space. This room is nicely sized and has a closet - making this VERY easily converted to a third bedroom. The main living area is perfect for entertaining family and friends. Light and bright cabinets beautifully accent the tile backsplash and quartz countertops. There are plenty of cabinets and a deep pantry - a chef's dream! Beautiful stainless steel appliances with upgraded refrigerator and double gas oven. The center island provides extra seating and it effortlessly flows into the dedicated dining space with backyard views! Large sliders lead out back to your covered lanai and expanded pavered backyard entertaining area. Enjoy the Florida breeze while watching the horses from the neighboring pasture. Back inside, the owner's suite is one your friends will envy. Generous in size with tile flooring and large windows, this room floods with natural light. The ensuite bathroom has dual sinks, ample storage space, large walk in closet, and stand up shower with framed glass shower door. This room is the perfect place to end the day! Off of the two car garage the utility room houses your washer and dryer and provides extra storage space. The Rome is one of Shea Homes' most popular models, and this one was built to impress. Ocala Preserve is one of the most decorated communities in town! This one of a kind and this community has no shortage of things to do! Relax at the spa, take a class at the state of the art gym, go for a bike ride on the miles of trails within the community, play tennis or pickleball with friends, or take the kayak out on the lake! Happy hour is always happier at the Salted Brick! Call today for a private tour!
Location
State FL
County Marion
Area 99 - Other
Direction From NW 44th Ave, turn W onto NW 39th ST Rd, then turn S onto NW 35th Ln Rd, turn E onto NW 46th Terr, house on the R.
Region Ocala
City Region Ocala
Rooms
Primary Bedroom Level One
Interior
Heating Central
Cooling Central Air
Heat Source Central
Exterior
Parking Features Attached
Garage Spaces 2.0
Pool Community, In Ground
Amenities Available Clubhouse, Golf Course, Pickleball, Tennis Court(s)
View Y/N No
Roof Type Shingle
Porch Patio, Rear Porch
Total Parking Spaces 2
Garage Yes
Building
Lot Description Cul-De-Sac
Faces Northeast
Sewer Public Sewer
Water Public
Structure Type Cement Siding
Others
Pets Allowed Cats OK, Dogs OK, Yes
HOA Fee Include 1583.64
Tax ID 1368-1085-00
Financing FHA
Special Listing Condition Third Party Approval
Pets Allowed Cats OK, Dogs OK, Yes
Read Less
Want to know what your home might be worth? Contact us for a FREE valuation!
Our team is ready to help you sell your home for the highest possible price ASAP
Bought with non member • Nonmember office





